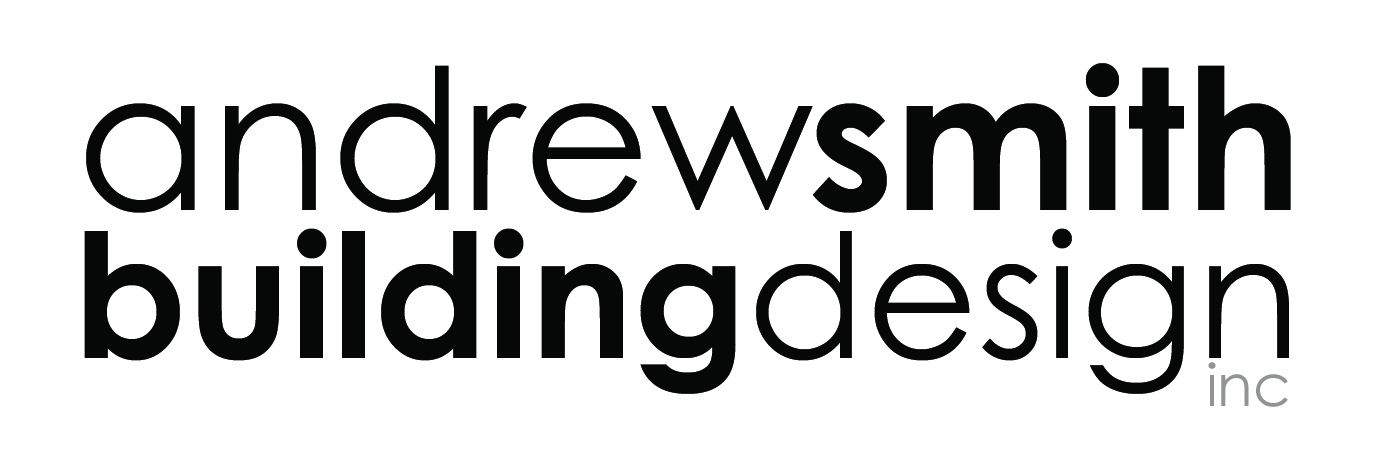SERVICES
WHAT WE DO
For many years, Andrew Smith Building Design has turned clients' visions and dreams into reality. From humble beginnings providing Architectural drafting services and simple home designs, the company has grown to incorporate many building types and has a wealth of experience with heritage and historic restorations.
Today, our business has become a thriving design practice that focuses primarily on custom homes and additions, but we welcome all projects from decks to 8-storey apartment buildings or 10,000 sq. ft. industrial facilities, to name a few.
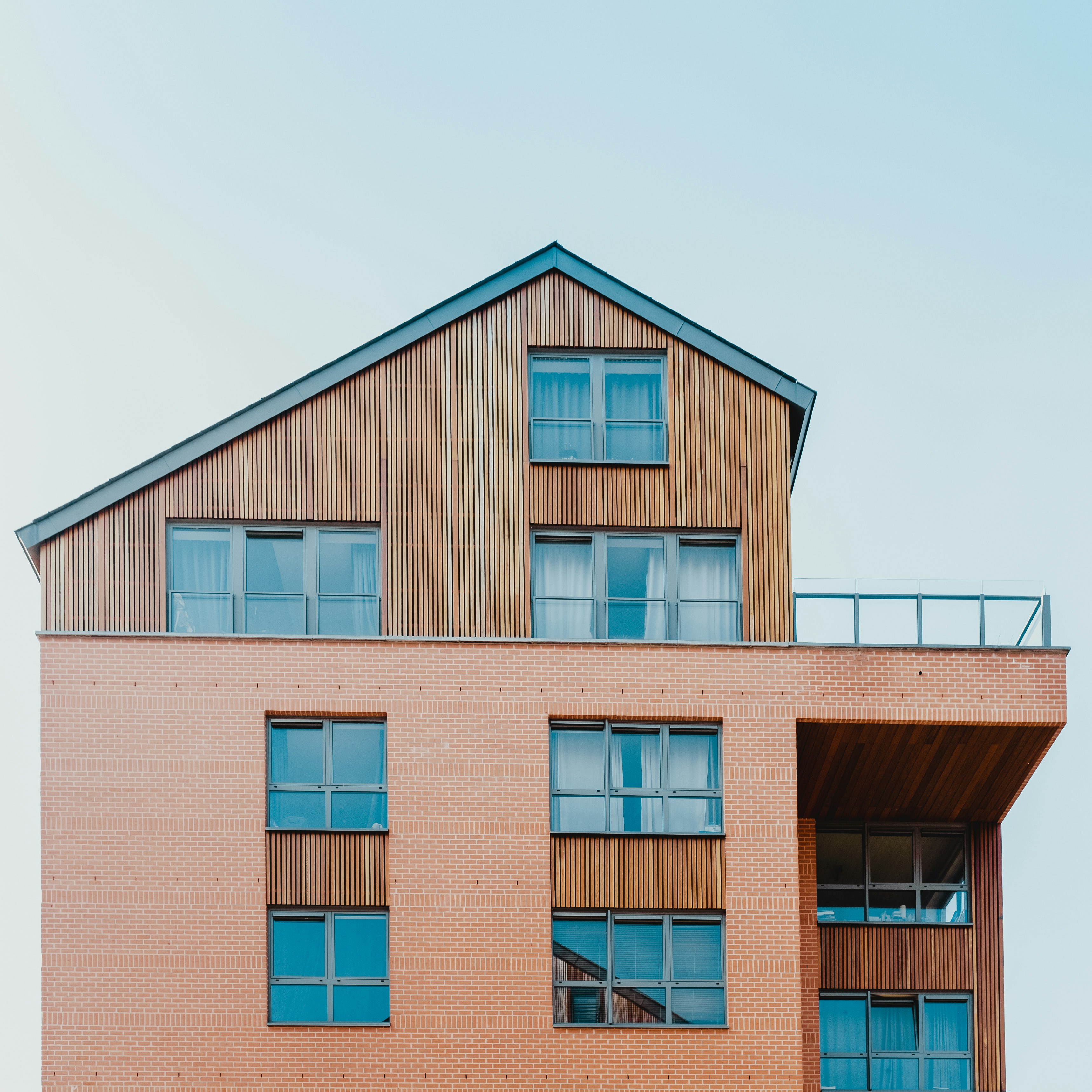
Custom Residential
You've waited for this moment; building a home that reflects who you are, how you live, your ideals, your family values. The process can be daunting, but it doesn't have to be. The key to crafting a custom home is forming personal relationships. To understand our client's needs and expectations, it is imperative to establish trust and confidence. After all, our clients are putting their hopes, dreams - and money - in our hands!
Designing your home starts with an initial meeting to determine what you want and need in your project. Once we have established a framework, or design program, we spend time developing plans and elevations to clearly convey the design direction. We then take the design to the next level - developing plans, elevations, sections, and details that are certified for building permit and suitable for construction and pricing.
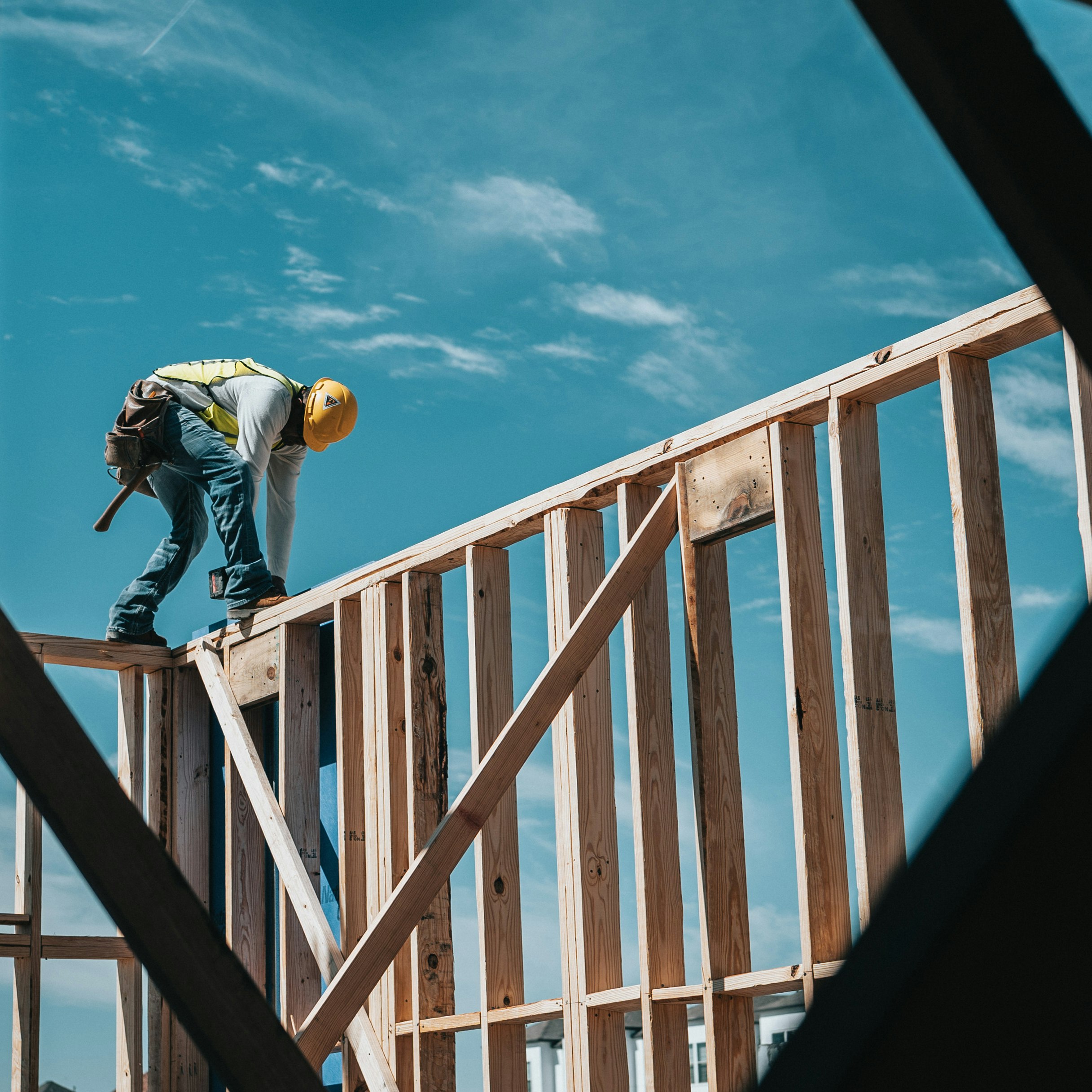
Additions, Renovations & Secondary Suites
You love your home, its location, your neighbours, and that fantastic view. You grew up in your home and can't bear to let it go. There's just something about that old farmhouse that you can't explain, but you love it and don't want to move.
We get it! You need a new kitchen, an updated master bedroom suite, a larger family room or perhaps an addition to accommodate that growing family. Maybe you're even considering turning that under-utilized basement into an income-generating apartment.
Designing an addition or renovation to an existing home can be a complex and tricky exercise. We have years of experience guiding clients through the process of giving that 'old home' new life!
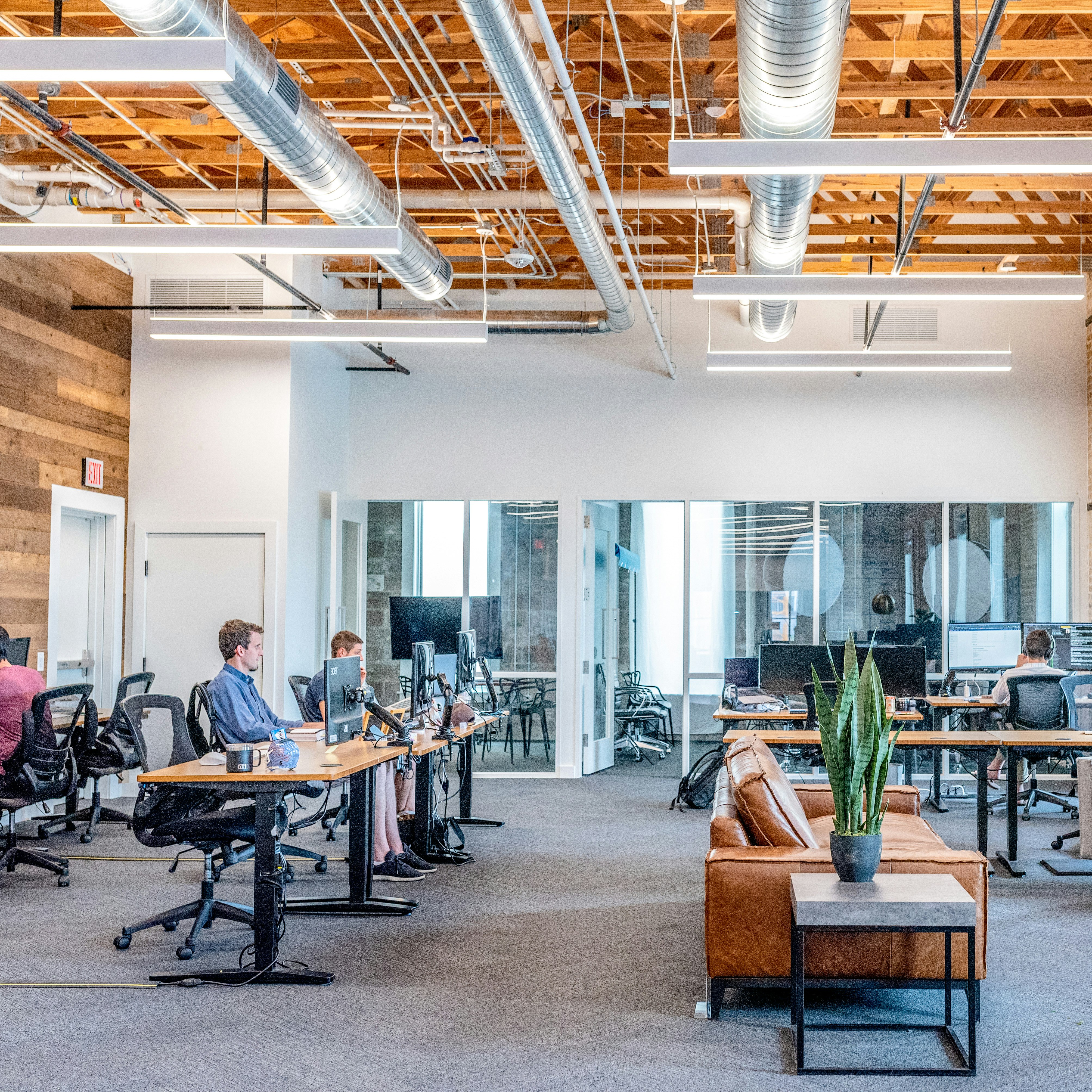
Commercial / Office
Image is everything. The first impression your clients have when they walk in the door is the most important. Often, it can make or break the deal.
Everything they see is important - the sign on the wall, the reception desk, the quality of the lighting - no detail is too small.
We offer full-service design, tendering, and project management services to small businesses and corporate clients who are interested in constructing new interiors, upgrading existing spaces, or planning an expansion or full build.
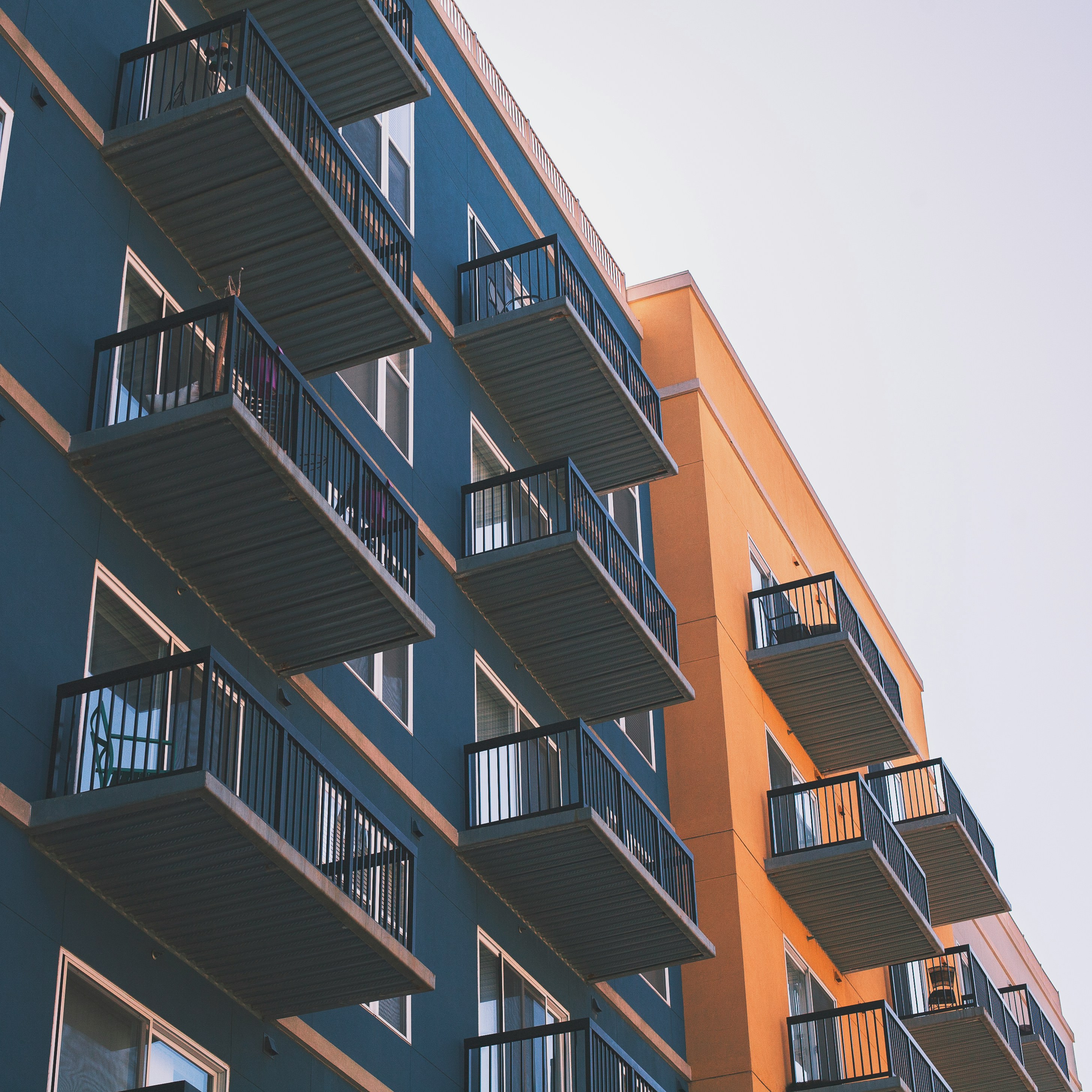
Multi-Unit Residential
Our towns and cities are growing. Our aging population means an increase in persons looking to 'down-size'. Buying a single detached home is becoming more and more financially unattainable, especially for first-time homebuyers.
In general, there is a greater need for affordable housing. For all these reasons, new or converted multi-unit dwellings can be a great investment for both developers and property owners alike. These types of properties help alleviate the strain on the housing market since they maximize dwelling units while minimizing footprint.
Whether it's a semi-detached, duplex, triplex, or apartment building, we will guide you through the process of developing a multi-unit dwelling that is both efficient and functional in its design, as well as aesthetically relevant.

Manufacturing
You create great products, why not do it in a great building? Most often, Industrial building design focuses on function, efficiency, and safety, rather than aesthetics. We believe these things are not mutually exclusive.
If you are looking to establish or expand your processing or manufacturing facility, factory, warehouse, etc., but don't want the run-of-the-mill industrial building 'look', there are solutions.
